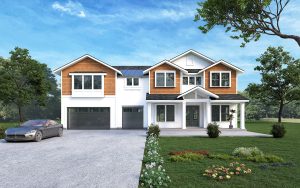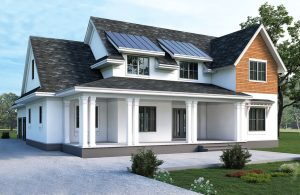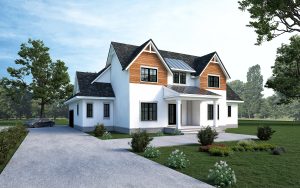Starting at $1,284,000
Model A offers a 4,400 SQFT floor plan, with 5 or 6 bedrooms and 4.5 baths with many Standard Features including a 3 car garage, 10ft ceilings on 1st floor, 9ft ceilings on 2nd floor; hardwood floors throughout; 2 story great room w/fireplace; 2 separate HVAC systems; Kitchen Island with Quartz Countertops, Tiled Baths, appliance allowance and plenty more standard features. Options available are full basement and rear covered patio.
Starting at $974,000
Model B offers a 3,000 SQFT floor plan, with 4 or 5 bedrooms and 3.5 baths with many Standard Features including a 3 car garage, 10ft ceilings on 1st floor, 9ft ceilings on 2nd floor; hardwood floors throughout; 2 story great room w/fireplace; 2 separate HVAC systems; Kitchen Island with Quartz Countertops, Tiled Baths, appliance allowance and plenty more standard features. Options available are full basement and rear covered patio. Options available are a full basement and rear covered patio.
Starting at $749,000
Model C offers a 2,600 SQFT floor plan, with 3 or 4 bedrooms and 2.5 baths with many Standard Features including a 2 car garage, 10ft ceilings on 1st floor, 9ft ceilings on 2nd floor; hardwood floors throughout 1st floor and upstairs Hallway, 2 story great room w/fireplace; 2 Zone HVAC system, Kitchen Island with Quartz Countertops, Tiled Baths, appliance allowance and plenty more standard features. Options available are full basement and rear covered patio.




