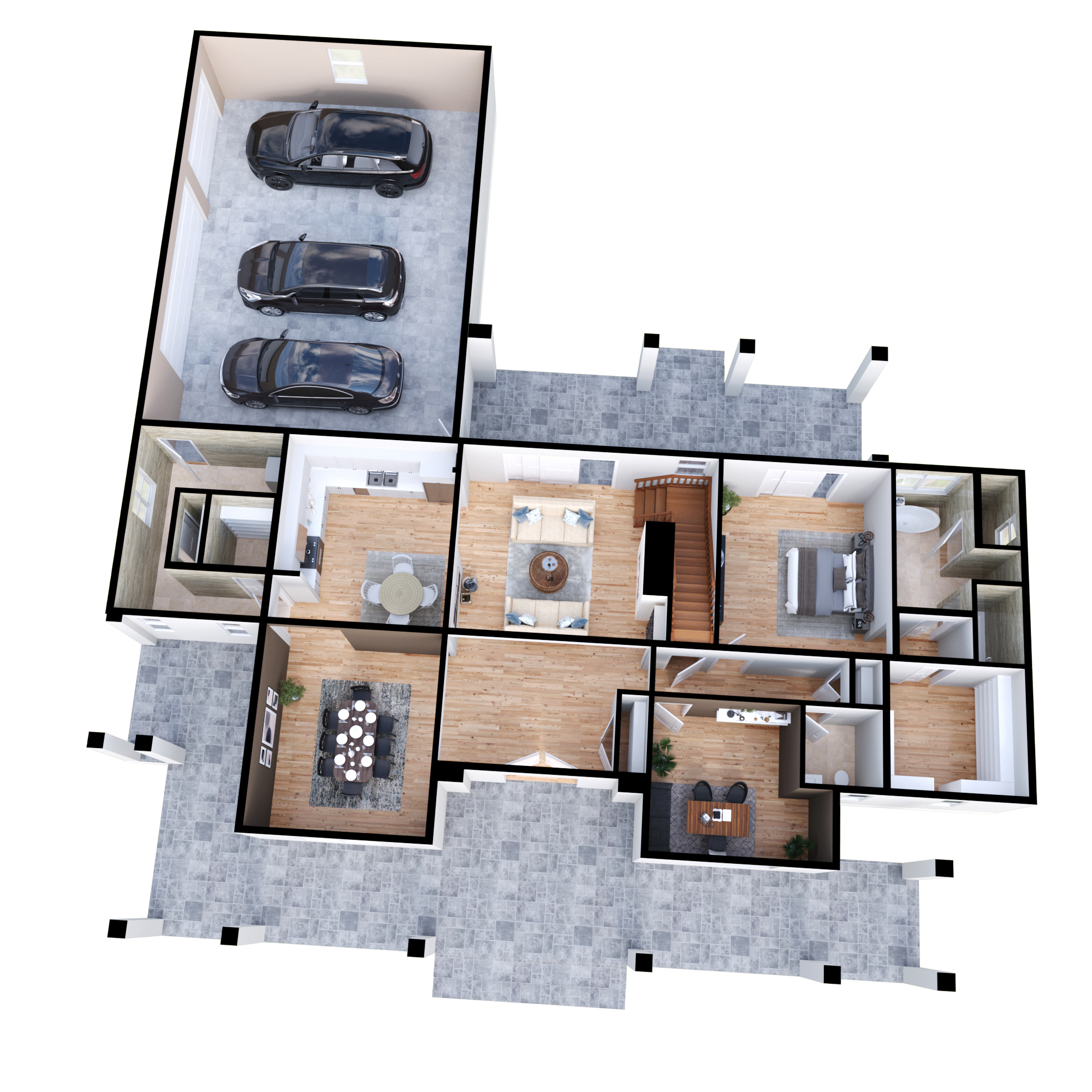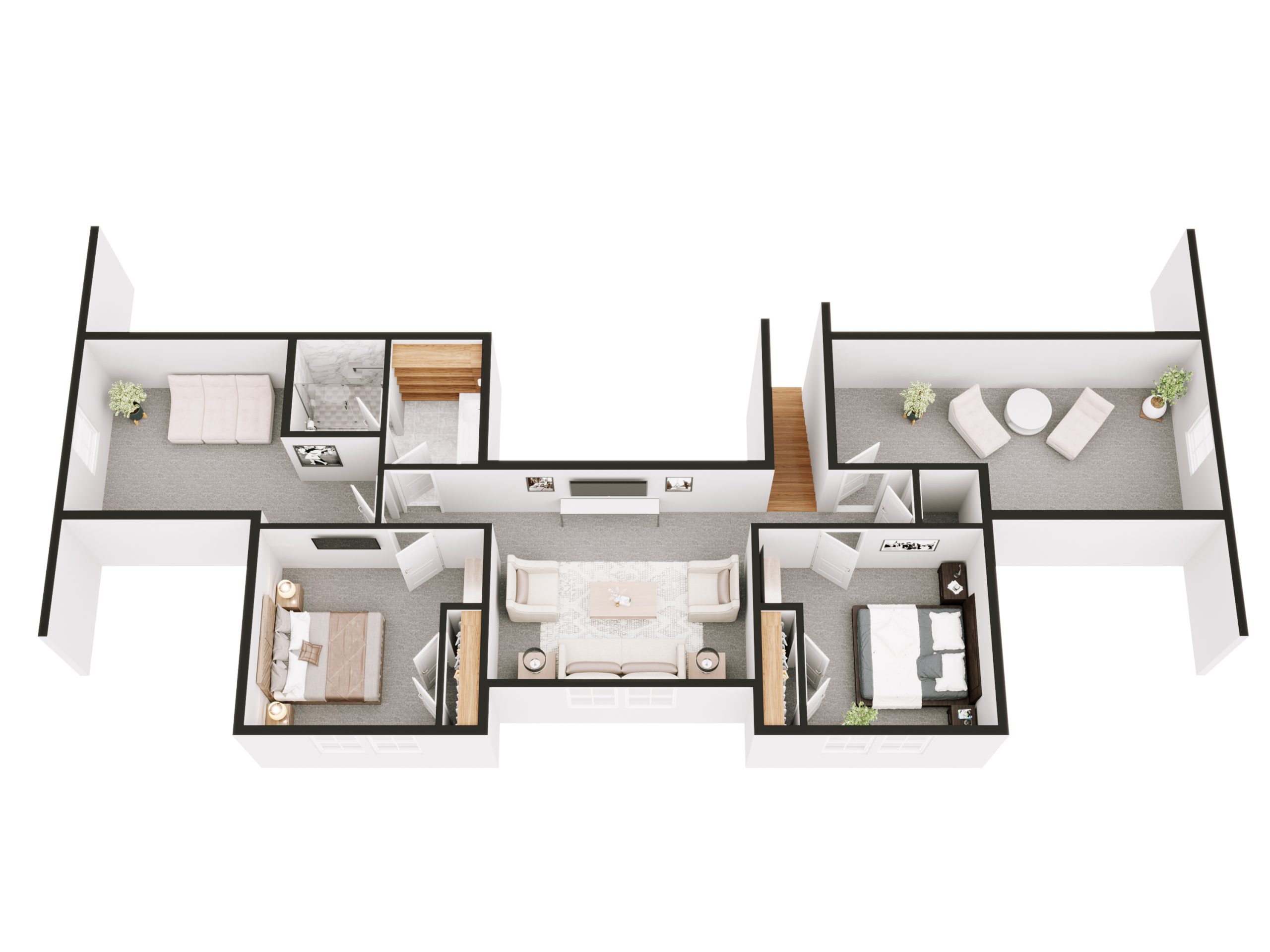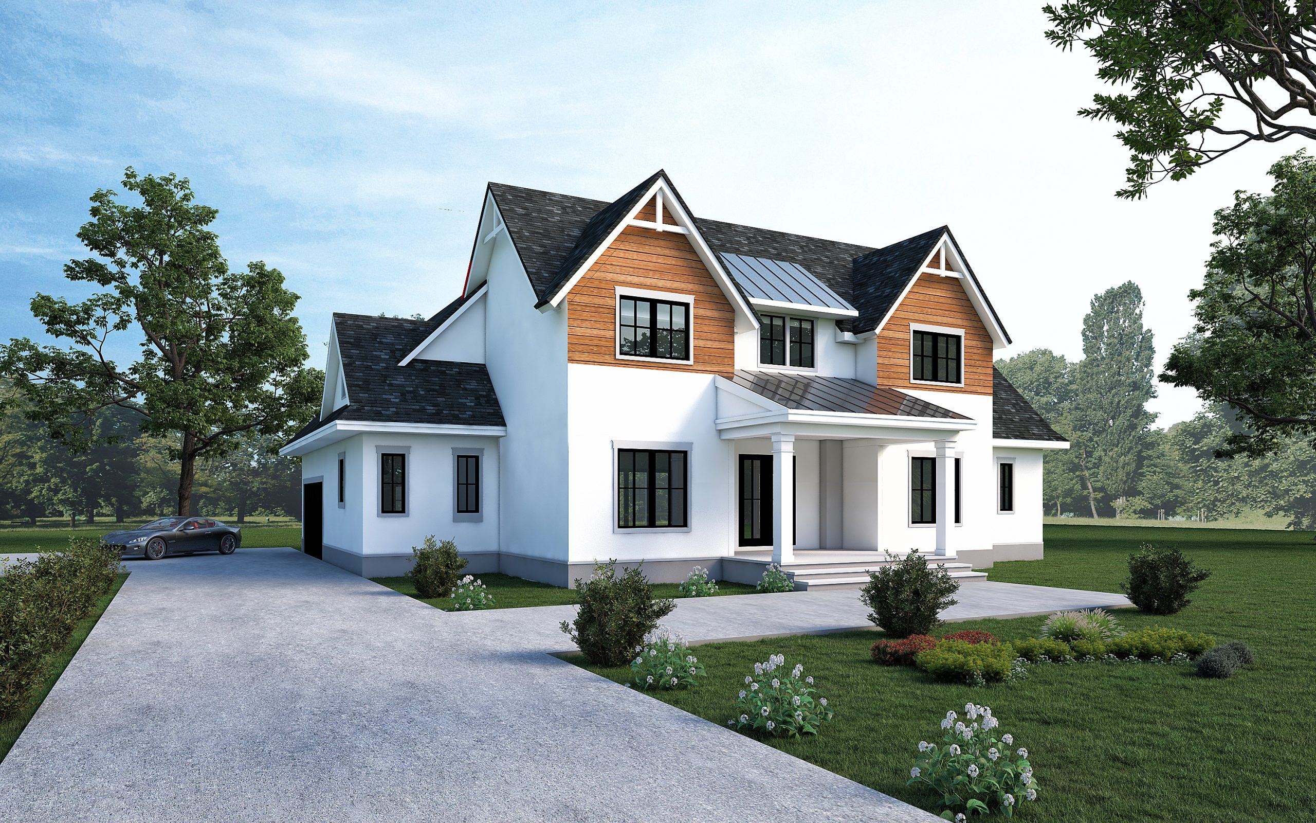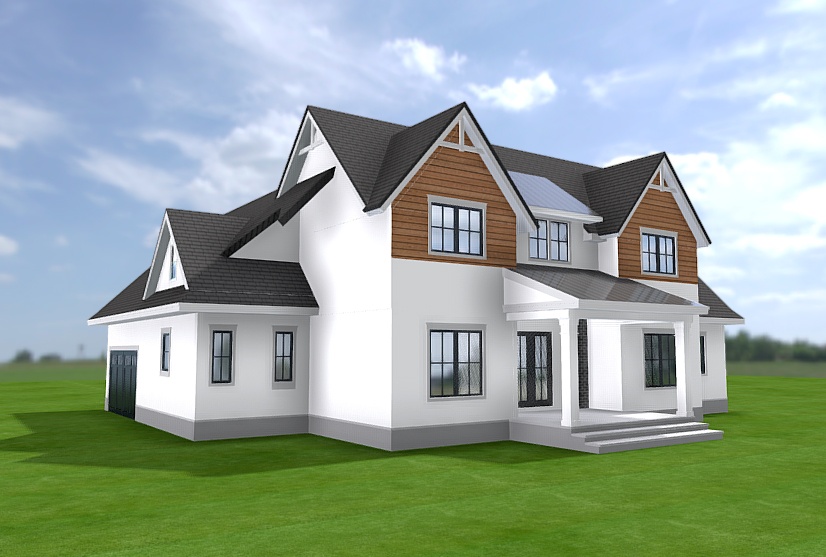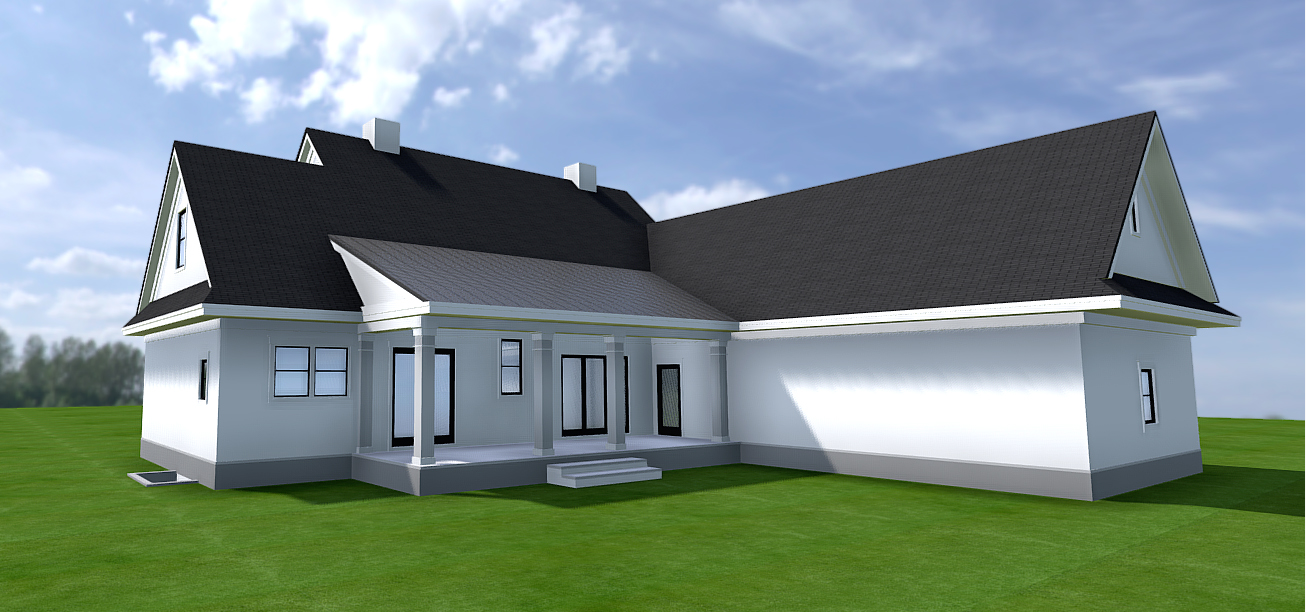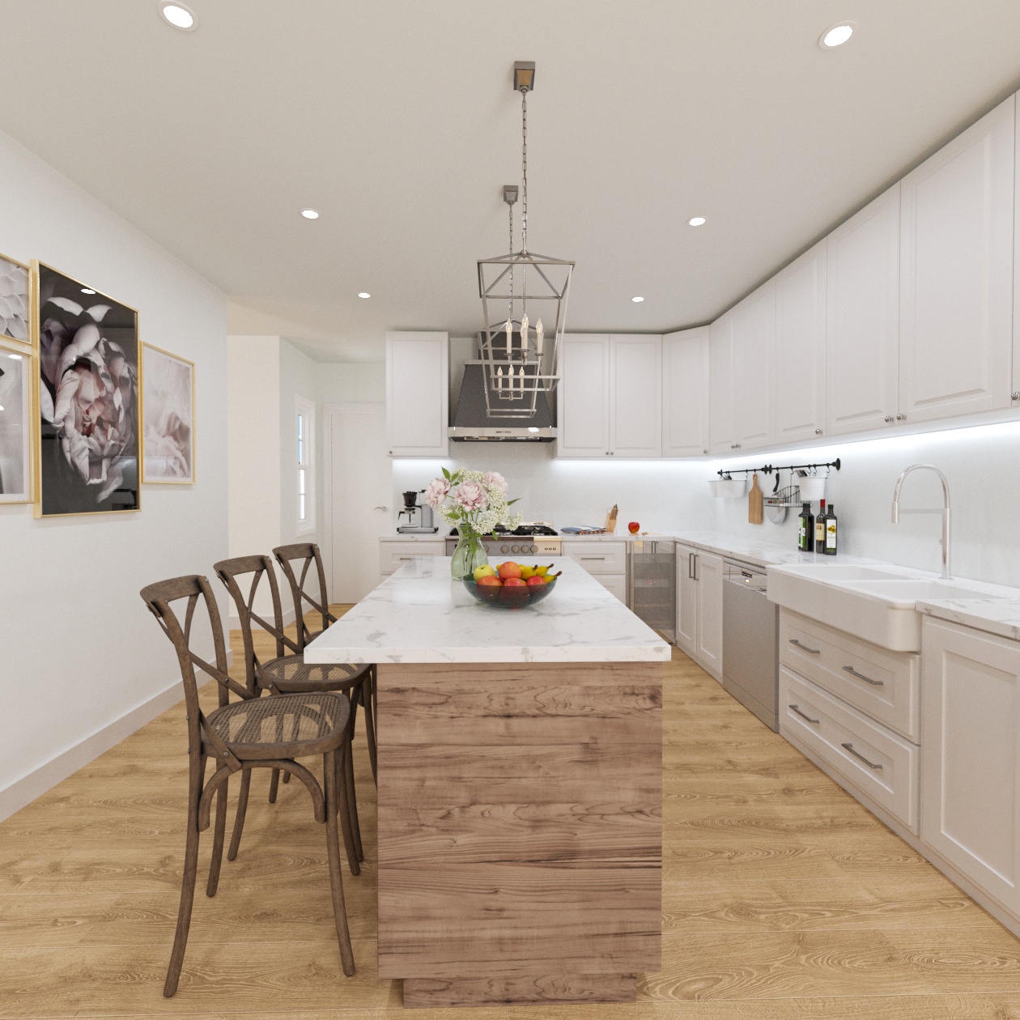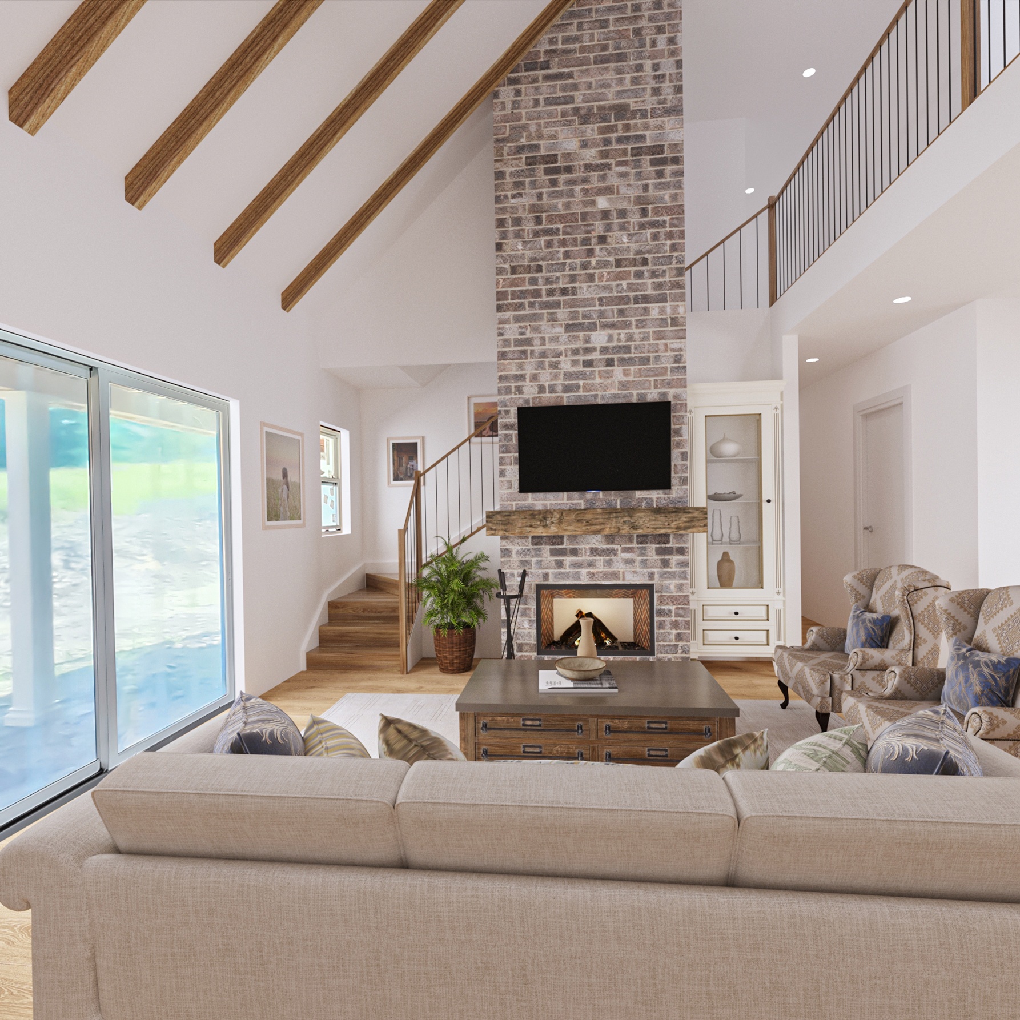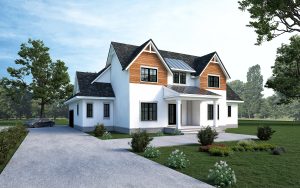
Starting at $749,000
- 2 Car Garage (3 Car optional)
- 3 or 4 Bedroom 2.5 Bath
- Primary Bedroom Suite on the 1st floor
- Formal Dining Room
- Office
- Hardwood Floors
- Tile Baths
Upstairs:
- 2 Additional Bedrooms
- Full Bath
- Loft
- 2 Zone Heat / CAC
- Hardwood in hallway and loft. Carpet in bedroom
Available Upgrades
- Full Basement
- Rear Back Porch
- 2 Additional Bonus Spaces can be finished
- Stone Exterior
- Custom Paint Colors
Disclaimer: The Model on site may vary from 3-D rendering.


