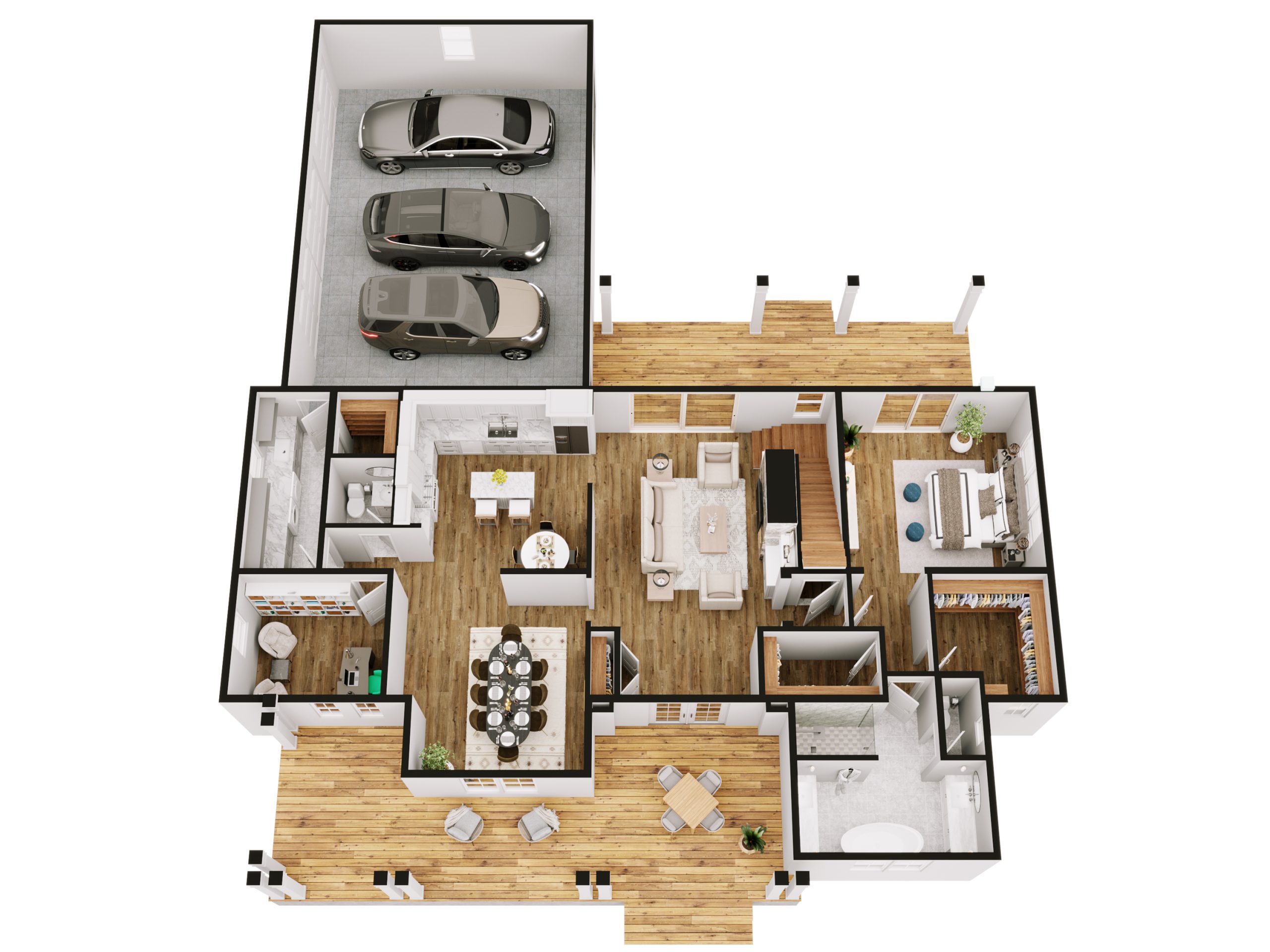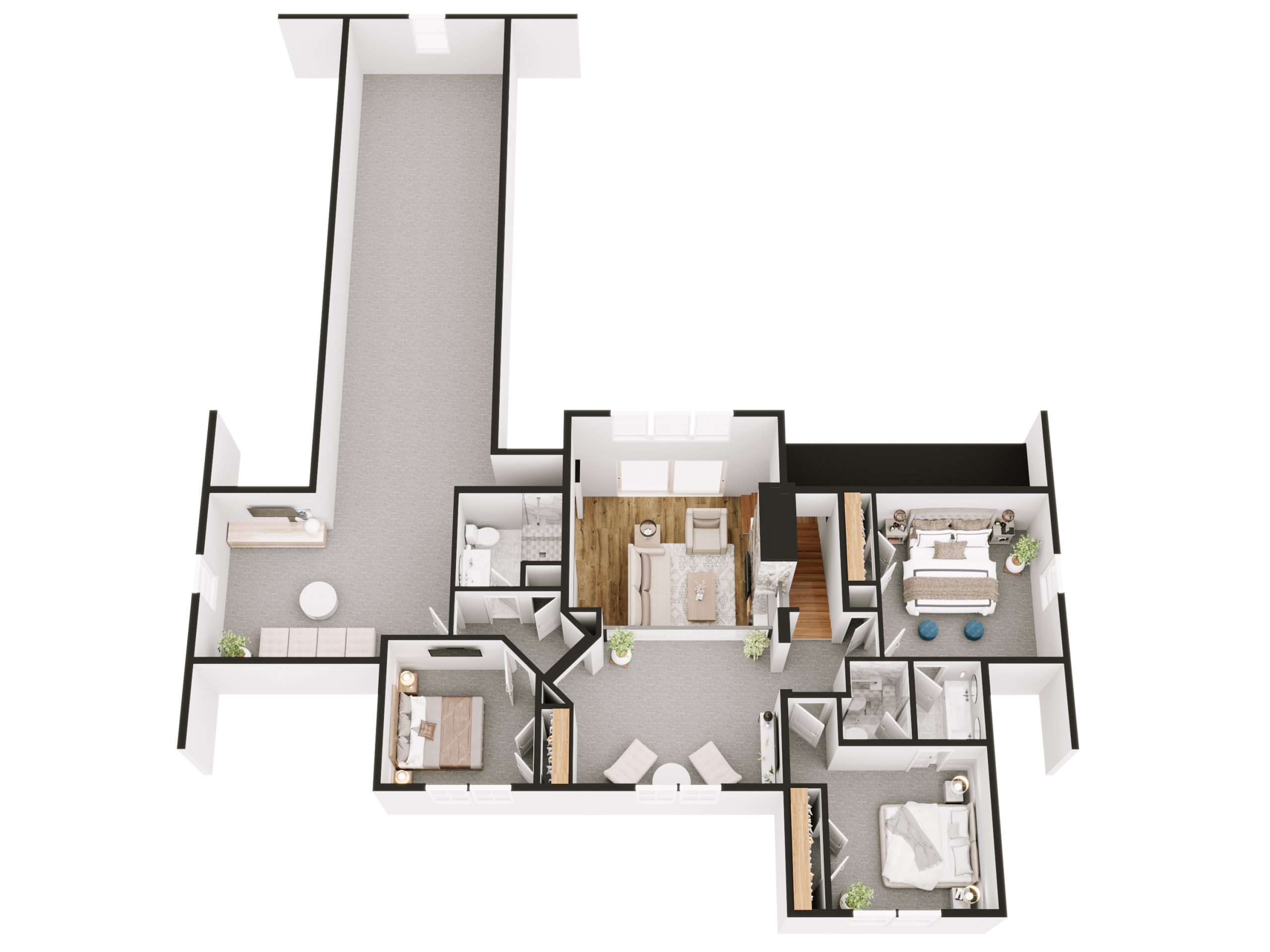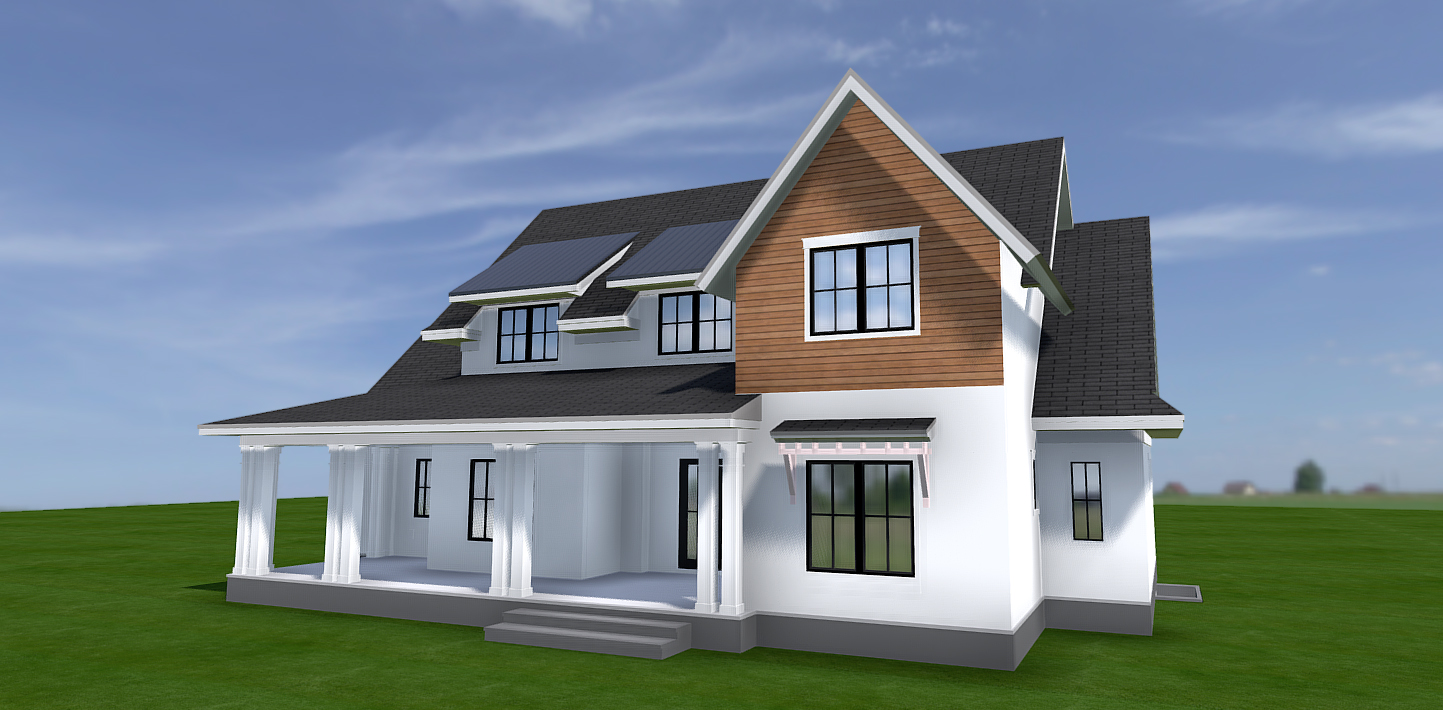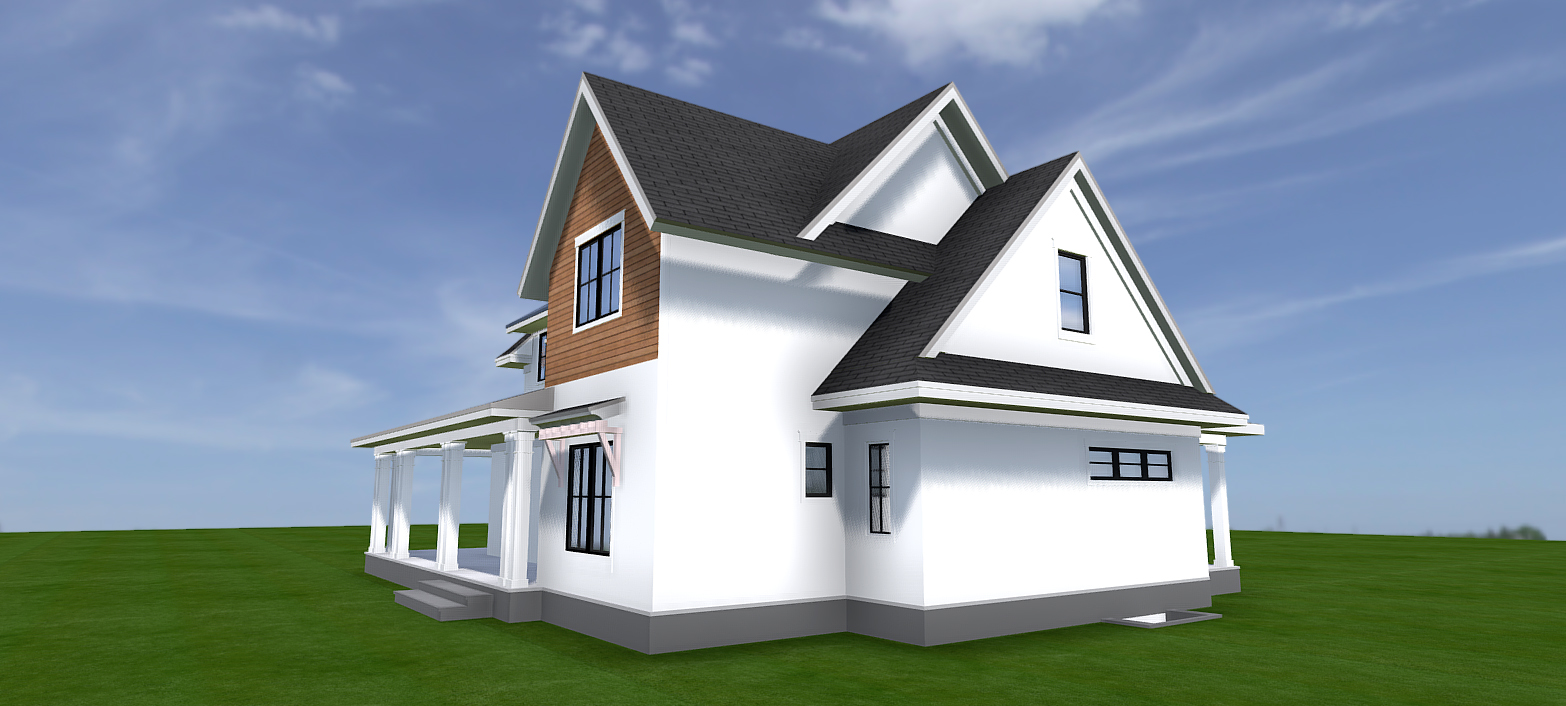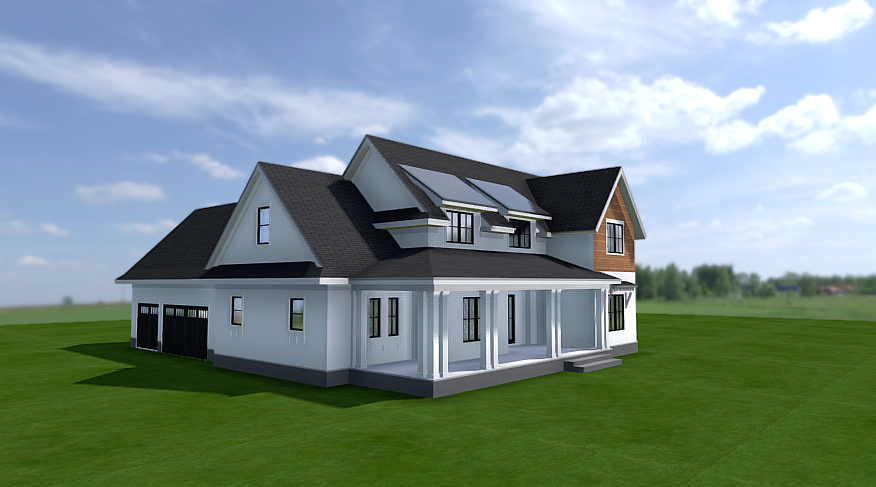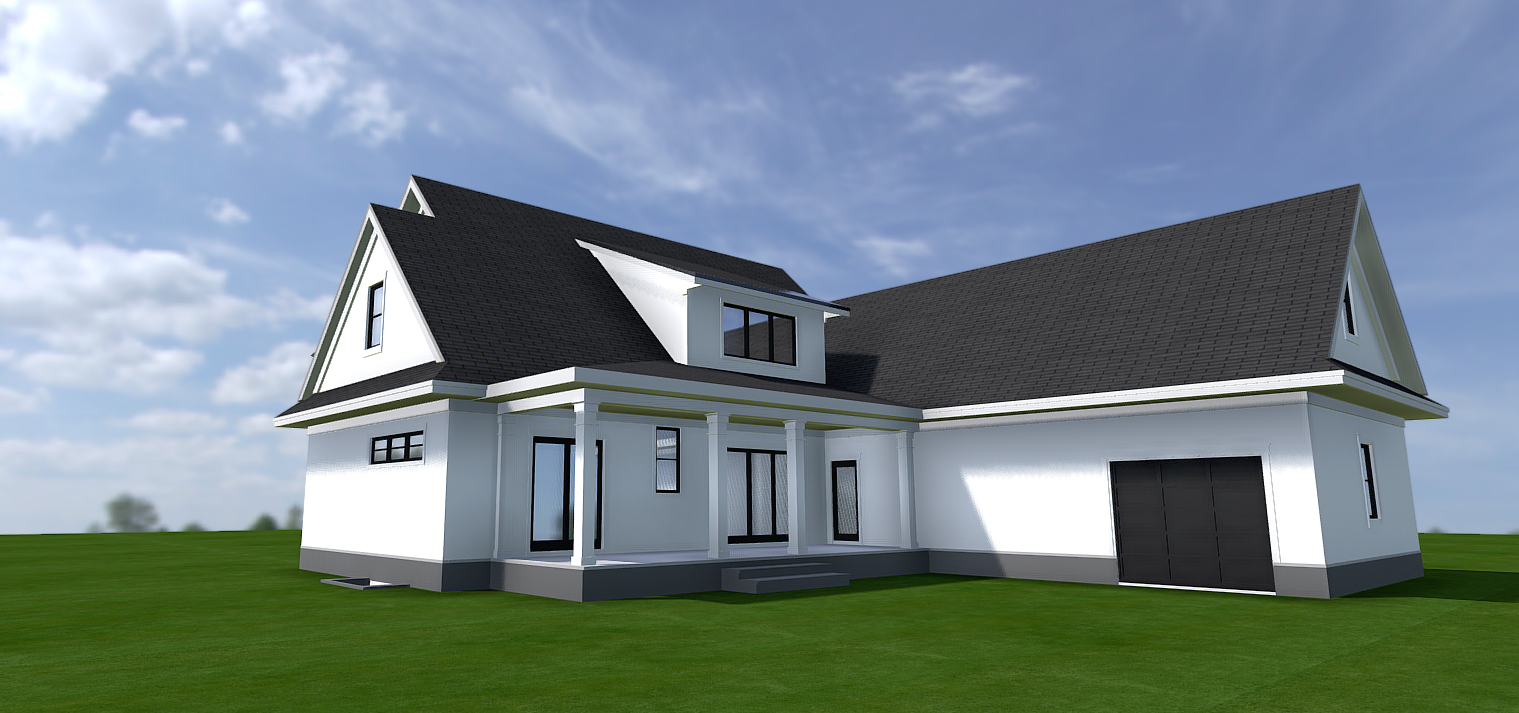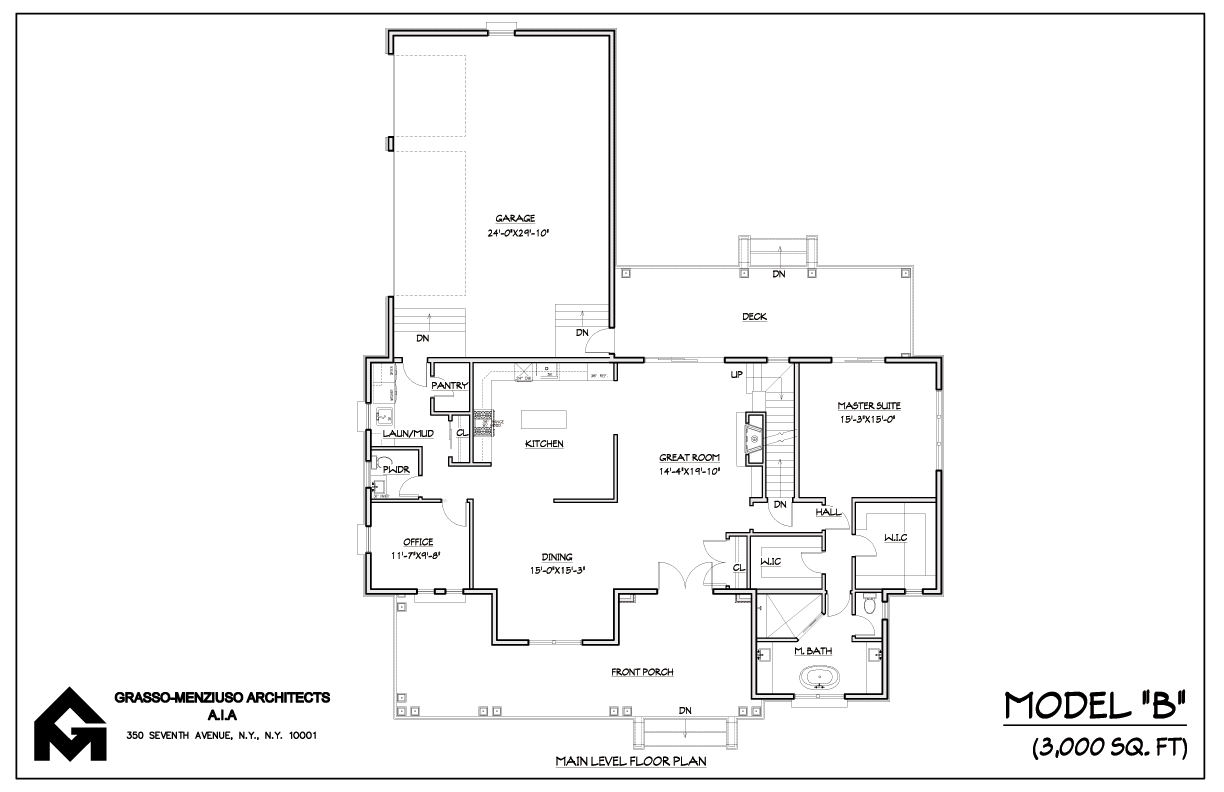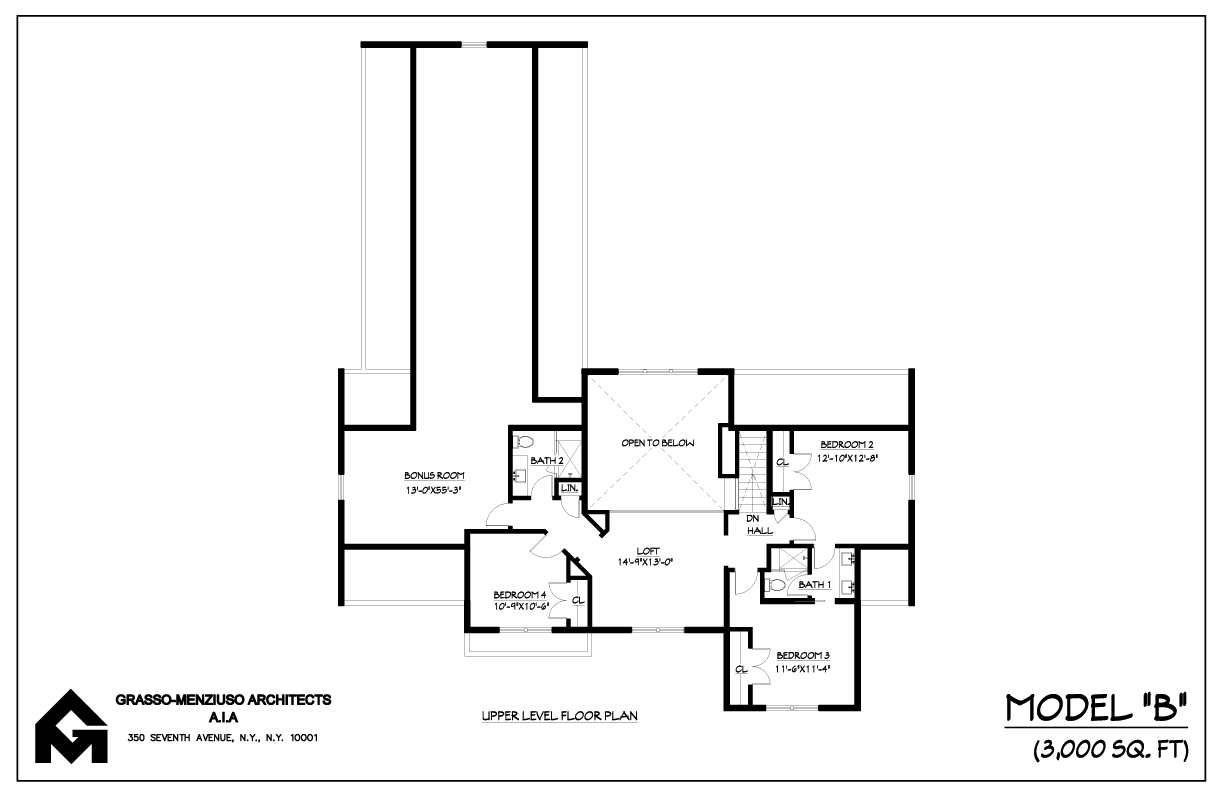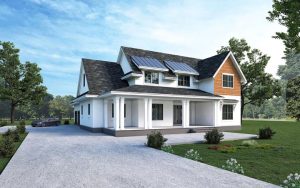
Starting at $974,000
- 3,000 Square Feet
- 3 Car Garage
- 4 or 5 Bedroom
- 3.5 Bath
- Primary Suite on 1st Floor features 2 WIC, Sep Shower and Soaker Tub
- Walk in Pantry
- Mudroom
- Two Story Great Room with Fireplace
- Custom Kitchen, Quartz Countertops and Island
- Kitchen Appliances included (Upgraded appliance package is additional.)
- Formal Dining Room
- Den / Office
- Hardwood floors
- Tile Baths
Upstairs:
- 3 or 4 Additional Bedrooms and 2 Full baths
- Loft
- 2 Heating and AC Systems
- Hardwood floors
- 2 full tiled Baths
Disclaimer: The Model on site may vary from 3-D rendering.


